
|
 |
|
|
| View previous topic :: View next topic |
| Author |
Message |
ecrabb
Forum Moderator

Joined: 13 Mar 2006
Posts: 15909
Location: Utah
TV/Projector: JVC RS40, Epson 5010

|
 Link Posted: Fri Sep 05, 2008 5:12 pm Post subject: Google SketchUp - The FREE HT design and planning tool... Link Posted: Fri Sep 05, 2008 5:12 pm Post subject: Google SketchUp - The FREE HT design and planning tool... |
 |
|
Introduction
I thought it was time to start a new thread on my favorite 3D design tool, Google SketchUp. Often, when I post a SketchUp rendering, people ask what I used to do it, so I thought I'd write up a little post on it to help folks out here who might be interested in it. Since SketchUp is helpful for all kinds of HT-related building projects, consider this the "Offical SketchUp for HT projects thread".
I've been using all kinds of 3D design, modeling and rendering software for well over 15 years. From entry-level modeler-renderers like Infini-D, to CAD tools like AutoCAD, to high-end modeling, animation and rendering tools like Alias|Wavefront (now Maya), ElectricImage, and CINEMA 4D. After years of using many of those tools, I've never been excited by a piece of software like Google Sketchup. It's actually FUN to use - especially if you enjoy building things.
Why should I care?
Using the SketchUp, you can easily design and visualize racks and rack spacing, speaker and sub designs, acoustic panels, soffits, DIY screens and frames, lighting, hush boxes, seating, or entire rooms.
Who really needs it?
If you like to sketch an idea out before you start fabrication, then you need SketchUp. If you can't stand the thought of knowing how something is going to look before you put a bunch of time and money into building it, you need SketchUp. If you're frustrated that the paper sketch you did doesn't really offer you much assistance in actually building something, you need SketchUp.
What is it? What isn't it? How is it different from something like AutoCad?
SketchUp is a tool for visualizing ideas. It's a way to get stuff out of your head, into the computer, refine it, improve it, and even test it to make sure it will really work. SketchUp is the bridge between a "sketch" and a CAD drawing. Think of it like a powerful sketch pad that you can actually make drawings - construction plans - from when you're finished.
SketchUp is NOT a CAD or 3D rendering application like AutoCad or 3D Studio Max. It doesn't offer all the power of those tools, but instead offers simplicity, speed, and ease-of-use. SketchUp is to AutoCad as paper and pencil are to drafting table, triangle, and compass.
How does it work? How easy is it?
Like any powerful tool, it does take a little learning. But, of all the 3D modeling tools I've ever used, SketchUp is BY FAR the easiest to learn. The tutorials are simple, and the software is simple and easy to use, and almost anyone can use it. It works well and it works fast.
Sounds fine, but how much does it cost?
Well, there is a full-featured Pro version that is $495, but there is a non-pro Google edition that is a FREE DOWNLOAD. For 95% of us HT users, the free version offers everything we need. Architects, developers, planners, and designers like the Pro version.
So, what's the difference between the expensive pro version and the free version?
The pro version adds some multi-page layout tools for integrating text and graphics for presentations, basic animation export, as well as a pretty full-featured export module for exporting many different 2D and 3D file formats for use in other software. The free version is limited in those regards, and also limited to screen-resolution render output.
Download Google SketchUp:
http://sketchup.google.com/
Training Videos:
http://sketchup.google.com/training/videos.html
Google SketchUp Help Group:
http://groups.google.com/group/sketchup/
Google 3D Warehouse:
http://sketchup.google.com/3dwarehouse/
3D Warehouse has thousands of models people have already built. Buildings, devices, furniture, objects - all there for the taking.
Depending on whether there is any interest, we can change and add to the thread, write an FAQ, and share projector and furniture models. You can also publish them to the Google 3D Warehouse if you think they'll be of use to the SketchUp community at large, and we can just link to them here.
Cheers,
SC
Last edited by ecrabb on Fri Sep 05, 2008 9:26 pm; edited 4 times in total
|
|
| Back to top |
|
 |
ecrabb
Forum Moderator

Joined: 13 Mar 2006
Posts: 15909
Location: Utah
TV/Projector: JVC RS40, Epson 5010

|
 Link Posted: Fri Sep 05, 2008 5:13 pm Post subject: Link Posted: Fri Sep 05, 2008 5:13 pm Post subject: |
 |
|
Reserved for FAQs, links, and supplemental info.
Last edited by ecrabb on Fri Sep 05, 2008 9:17 pm; edited 1 time in total
|
|
| Back to top |
|
 |
ecrabb
Forum Moderator

Joined: 13 Mar 2006
Posts: 15909
Location: Utah
TV/Projector: JVC RS40, Epson 5010

|
 Link Posted: Fri Sep 05, 2008 5:13 pm Post subject: Link Posted: Fri Sep 05, 2008 5:13 pm Post subject: |
 |
|
I'll update this post with better examples of SketchUp output later, but for now these will give you a quick snapshot of a few of the projects I've used SketchUp to design/visualize/mock-up, and the things you can do with it.
SketchUp drawing illustrating viewing angles in my HT:

Rendering of my room, but with a texture map applied to the wall surface. The texture map was generated with a free app called FRV,
which ray-traces first reflections. In this image, the colored smears are visual representations of the actual sound reflections
from each main speaker to all listening positions. The blue represents the right channel, the red is left, and the yellow, center.
You can see the 1-foot gridlines on the FRV render.

Here's a link to a thread about FRV at AVS:
http://www.avsforum.com/avs-vb/showthread.php?t=822273
The links are obsolete (broken), but there should be a working link on the last page (page 7) of the thread.
With the FRV render mapped into the SketchUp model of my HT, I could find the perfect
locations for the acoustic panels. Worked like a charm.
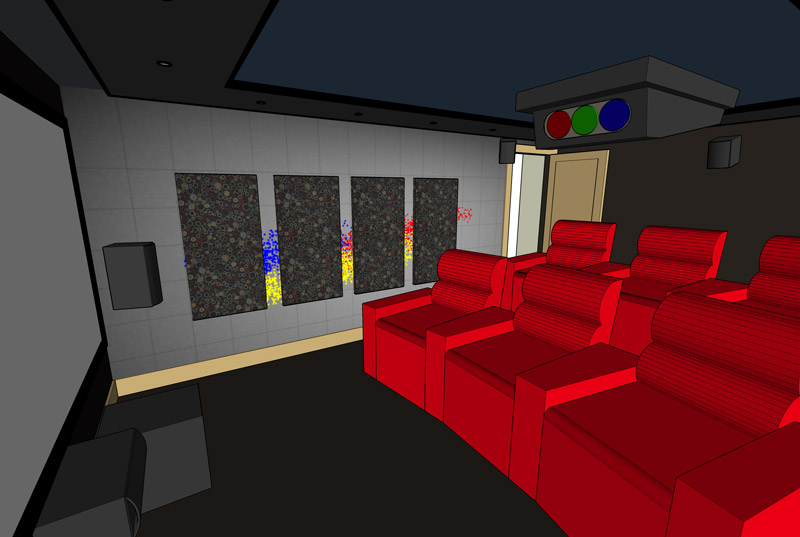
Same render, but with outlines and some simple dimensioning:
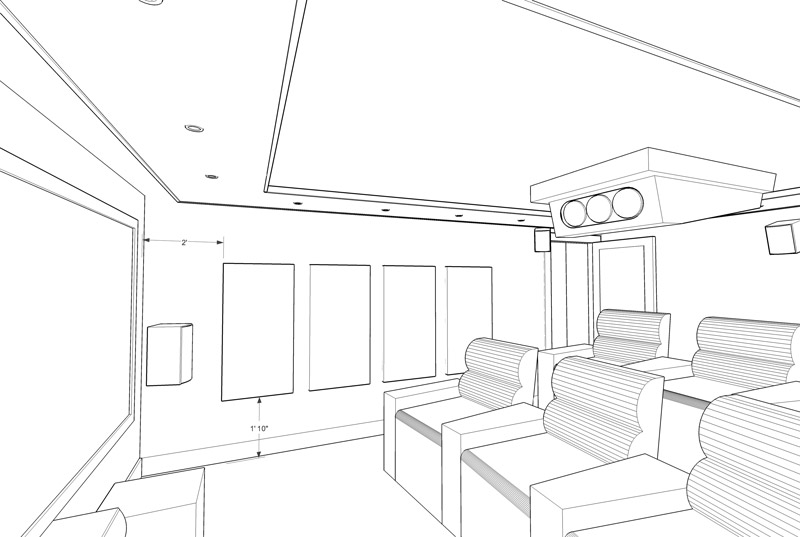
Unused plan for soffit and lighting. I still like the idea, but didn't want to build it:
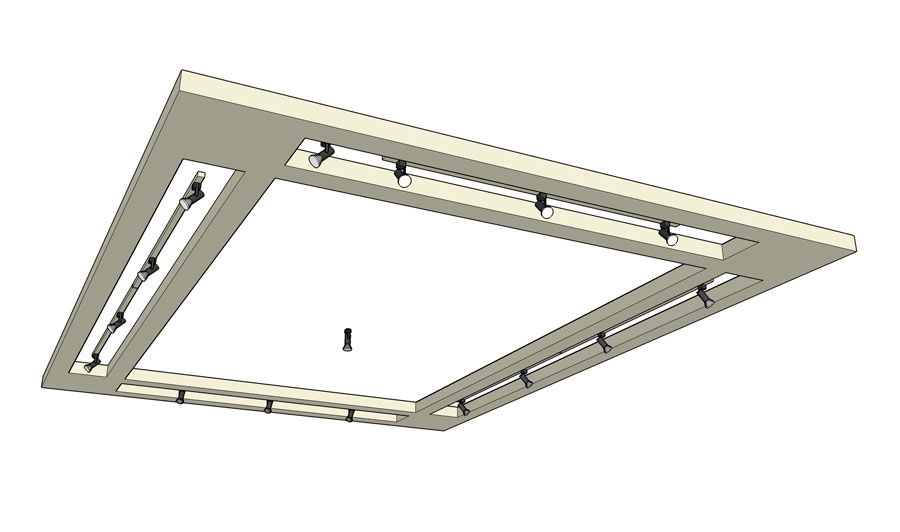
"Planometric" view of my HT, with unused soffit/lighting plan:

Construction plan for building my riser. Designed in three pieces to be built in the garage
and carried to the basement where it was bolted together.
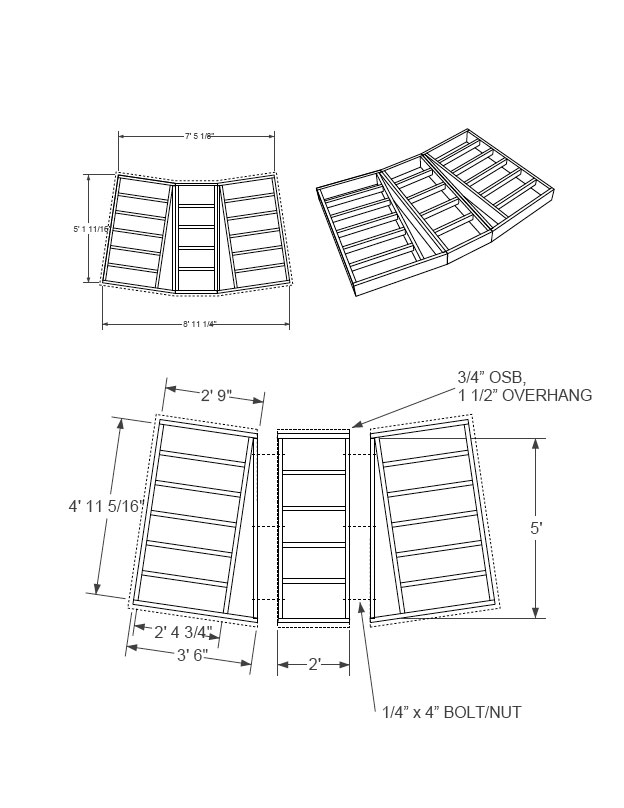
Plan I used to build my Wilsonart-on-MDF screen:

Visualization of a projector mount idea for a pitched ceiling with 2x2 trusses (not my project). Took about 10 minutes
to draw, save and post:
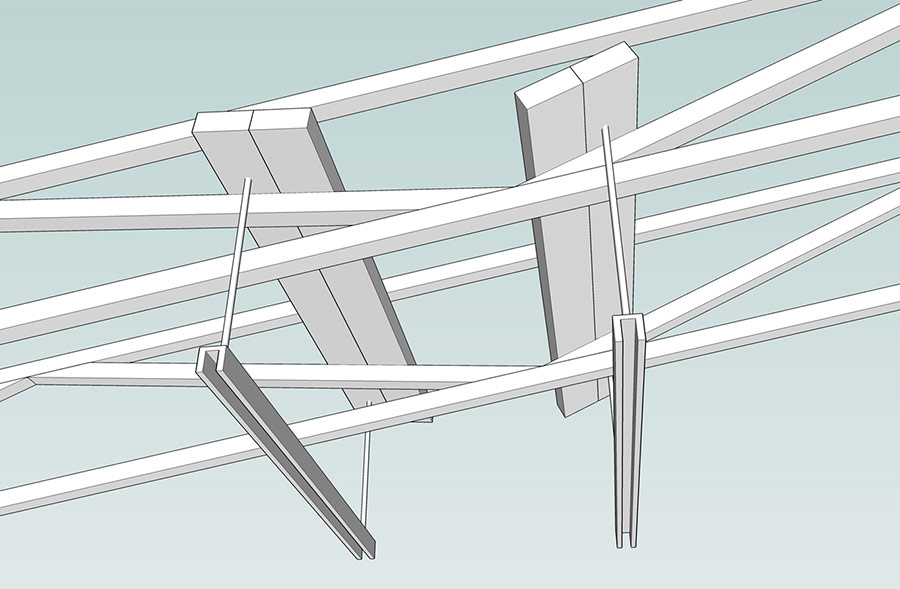
SC
Last edited by ecrabb on Fri Sep 05, 2008 10:18 pm; edited 2 times in total
|
|
| Back to top |
|
 |
MikeEby
Joined: 24 Jun 2007
Posts: 5238
Location: Osceola, Indiana

|
 Link Posted: Fri Sep 05, 2008 5:17 pm Post subject: Link Posted: Fri Sep 05, 2008 5:17 pm Post subject: |
 |
|
SC, do you know if Google SketchUp will export to xaml? This file format seems to be the latest rage in vector graphics?
Mike
_________________
Doing HD since the last century!
|
|
| Back to top |
|
 |
ecrabb
Forum Moderator

Joined: 13 Mar 2006
Posts: 15909
Location: Utah
TV/Projector: JVC RS40, Epson 5010

|
 Link Posted: Fri Sep 05, 2008 5:24 pm Post subject: Link Posted: Fri Sep 05, 2008 5:24 pm Post subject: |
 |
|
Is it all the rage just with .NET developers? I'm actually in the web-based content creation business, and I've never even heard of XAML. I just had to look it up.
For now, the answer is no, but I'm sure if you were using the Pro version, there is probably some SDK out there that you could use to convert VRML, DXF, OBJ or something else SketchUp Pro supports.
Remember... It's a 3D design tool oriented toward ideation, creation, and visualization. It's not really a 3D modeler, though it can certainly be used that way.
SC
|
|
| Back to top |
|
 |
MikeEby
Joined: 24 Jun 2007
Posts: 5238
Location: Osceola, Indiana

|
 Link Posted: Fri Sep 05, 2008 6:00 pm Post subject: Link Posted: Fri Sep 05, 2008 6:00 pm Post subject: |
 |
|
| ecrabb wrote: | Is it all the rage just with .NET developers? I'm actually in the web-based content creation business, and I've never even heard of XAML. I just had to look it up.
For now, the answer is no, but I'm sure if you were using the Pro version, there is probably some SDK out there that you could use to convert VRML, DXF, OBJ or something else SketchUp Pro supports.
Remember... It's a 3D design tool oriented toward ideation, creation, and visualization. It's not really a 3D modeler, though it can certainly be used that way.
SC |
Yeah its part of M$ strategy to fight Flash with Silverlight way off topic for this thread, so I will let that be. I downloaded it and after playing with it for a few minutes it seems very cool.
I need to build a new hush box so this will be great for drawing it.
Thanks!
Mike
_________________
Doing HD since the last century!
|
|
| Back to top |
|
 |
JustGreg
Joined: 07 Mar 2006
Posts: 3098
Location: Kenosha, WI

|
|
| Back to top |
|
 |
ecrabb
Forum Moderator

Joined: 13 Mar 2006
Posts: 15909
Location: Utah
TV/Projector: JVC RS40, Epson 5010

|
 Link Posted: Fri Sep 05, 2008 9:24 pm Post subject: Link Posted: Fri Sep 05, 2008 9:24 pm Post subject: |
 |
|
Take some time and stick with it, Greg - I bet you'll find it an invaluable tool like I do.
Like anything 3D, it'll be a little daunting at first, but you'll be amazed at how quickly you can pick it up. I have an engineer friend that was a nut for AutoCad, an he uses SketchUp for EVERYTHING now. It's funny, actually.
For the average home user and all the stuff we need to do with it, SketchUp is more than adequate and AutoCad - even LT - is total overkill. I've used the comparison before that using AutoCad to do the residential, finish, HT, and design/remodel type stuff we're doing is like using a bulldozer to plant a few flowers. You can do it and it'll get the job done, but it isn't simple and elegant.
SC
|
|
| Back to top |
|
 |
paw
Joined: 08 Mar 2006
Posts: 1176
Location: Arvada, CO

|
 Link Posted: Mon Sep 08, 2008 6:36 pm Post subject: Link Posted: Mon Sep 08, 2008 6:36 pm Post subject: |
 |
|
SC
Very cool! I knew about SketchUp but haven't seen as involved of drawings as these. Can you give an idea how long each of those drawings took to do?
_________________
Aubrey
|
|
| Back to top |
|
 |
perisoft
Joined: 29 Aug 2007
Posts: 2920
Location: Ithaca, NY

|
 Link Posted: Mon Sep 08, 2008 6:51 pm Post subject: Link Posted: Mon Sep 08, 2008 6:51 pm Post subject: |
 |
|
Sketchup is generally t3h r0x0r, but it starts to get insanely obnoxious when working with large models. Some of my work stuff causes sketchup to freeze, and sit there pounding the CPU at 100% for 50 or 60 seconds (no disk thrash) before returning to its previous state like nothing ever happened. It does this every three or four minutes... aggravating as hell. It's done it on a couple of different machines, too - and this box is a core2 quad with 3gb of RAM.
For smaller models, though, it's fantastic. I did a model of my HT room before I started 'building'.


...and a partially-deprecated image of one state of the planning. The screen is actually far lower, the paint color turned out different, and the carpet / riser aren't in, so it doesn't quite look like this now. Also, the projector doesn't hover in mid air. Unfortunately.

All in all, it's been incredibly useful. It's a great way to go through a lot of ideas and throw out the awful ones without devoting too much time to 'em! 
And to answer your question, Paw - for the 'copy' of the room I started working from, it probably took four or five hours, but I was learning quite a bit of techniques as I went. If I was going to model a similar room now I could probably do it in two or three, not counting the time running around with a tape measure.
_________________
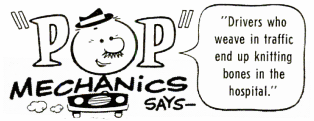
|
|
| Back to top |
|
 |
NewbieDAN
Joined: 09 Mar 2006
Posts: 319
Location: Bunbury Western Australia

|
 Link Posted: Sun Oct 19, 2008 1:56 pm Post subject: Link Posted: Sun Oct 19, 2008 1:56 pm Post subject: |
 |
|
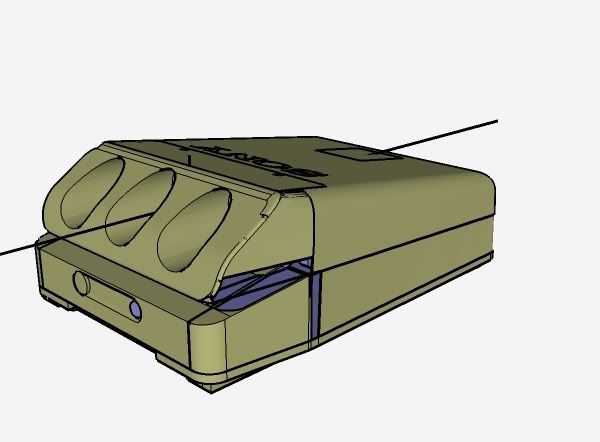
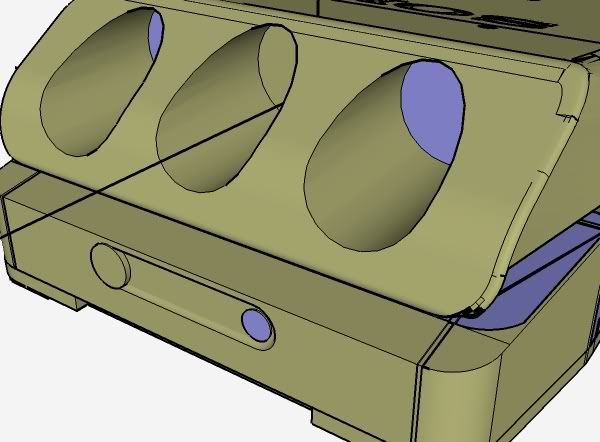
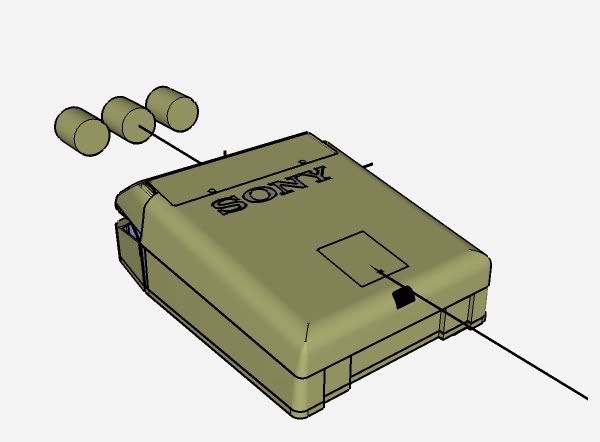
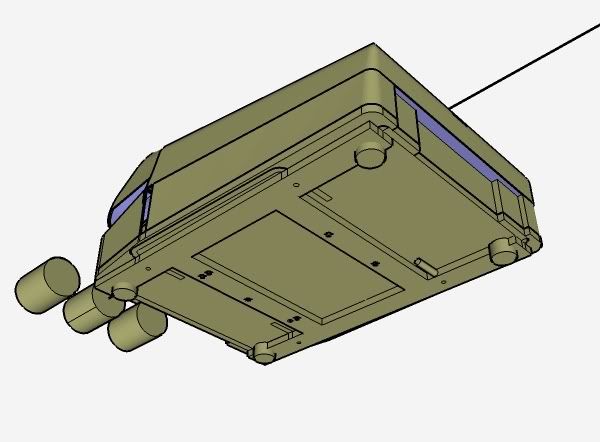
not real good for curves...but my favorite 3d package. I use it all the time in my work as a building designer.
_________________
Sorting the fly sh*t from the pepper
|
|
| Back to top |
|
 |
|
|
|
|
|
|
You cannot post new topics in this forum
You cannot reply to topics in this forum
You cannot edit your posts in this forum
You cannot delete your posts in this forum
You cannot vote in polls in this forum
You cannot attach files in this forum
You can download files in this forum
|
Forum powered by phpBB © phpBB Group
|
|







































